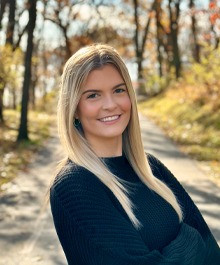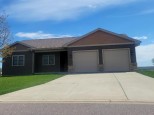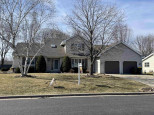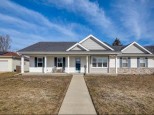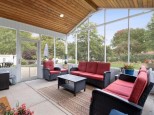Property Description for 705 Spruce St, Sauk City, WI 53583
Welcome to this Bright and Open floor plan with 3 bed/2 bath corner lot in The Schoolyard Neighborhood. Entertain with an open kitchen, quartz countertops, stainless steel appliances and large kitchen island. Additional counterspace with beverage bar. Cozy living room, vaulted ceilings, gas fireplace and first floor laundry. Spacious suite with private bath and double vanity. Conveniently located in Sauk City within walking distance to library, shops, restaurants, Great Sauk Trail and the Wisconsin River Way.
- Finished Square Feet: 1,684
- Finished Above Ground Square Feet: 1,684
- Waterfront:
- Building Type: 1 story
- Subdivision: Schoolyard
- County: Sauk
- Lot Acres: 0.22
- Elementary School: Bridges
- Middle School: Sauk Prairie
- High School: Sauk Prairie
- Property Type: Single Family
- Estimated Age: 2020
- Garage: 2 car, Opener inc.
- Basement: 8 ft. + Ceiling, Full, Full Size Windows/Exposed, Radon Mitigation System, Stubbed for Bathroom, Sump Pump
- Style: Ranch
- MLS #: 1951346
- Taxes: $5,497
- Master Bedroom: 14x16
- Bedroom #2: 15x14
- Bedroom #3: 11x14
- Kitchen: 15x21
- Living/Grt Rm: 13x21
- Laundry: 07x10












































